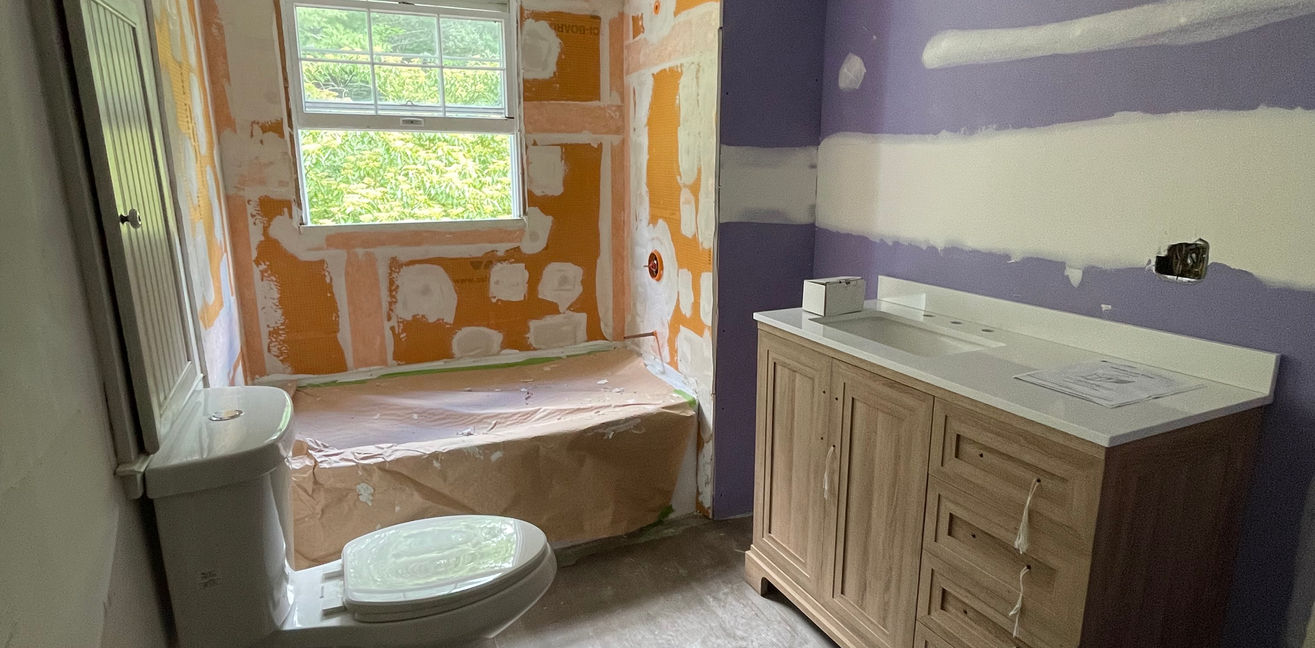Interior Design
Nature's Retreat
This renovation used spacial utilization planning to reconfigure the entire room.
Location:
New Hampshire
Type:
Bathroom Renovation
Date:
2023
This bathroom had serious spacial utilization issues. The original bathroom, located on the second story, included a full bath with tub as well as a washer and dryer. The washer and dryer were wedged tightly behind the shower which had a wall constructed for the plumbing. The vanity placement made the bathroom almost inaccessible with only 12 inch of space between the toilet/vanity and the tub.
Due to the age of the plumbing and fixtures it was decided that a complete gut would be the best way forward. By reconfiguring the shower plumbing on the back wall it allowed for proper spacial utilization with the right wall now free for a full vanity and storage.
The client wanted a gender neutral bathroom with natural elements throughout. A green and blue wallpaper featuring several varieties of birds was the decided focal pointed of the right wall. Tying it all together with an ashy wood vanity, deep green shower tiles, and matte black accents.










